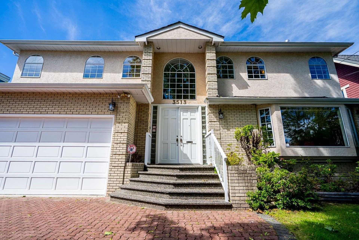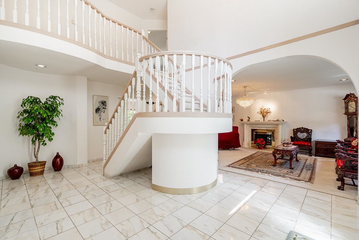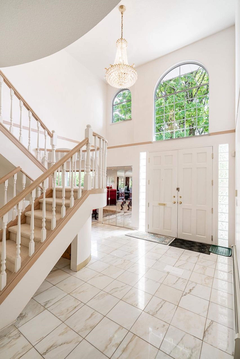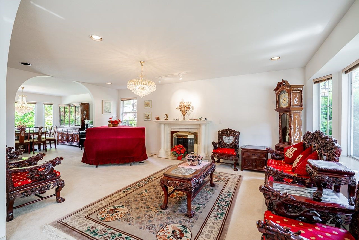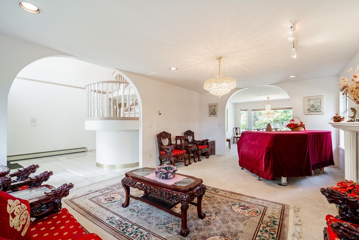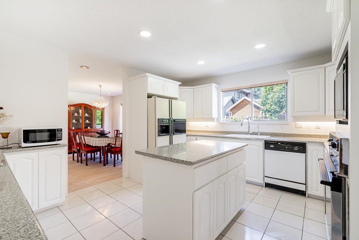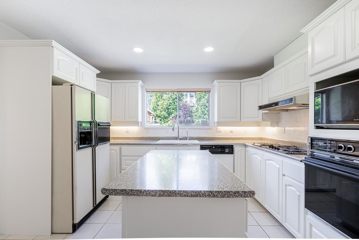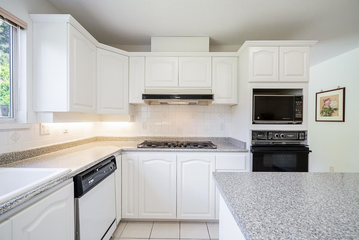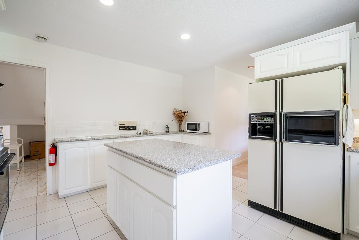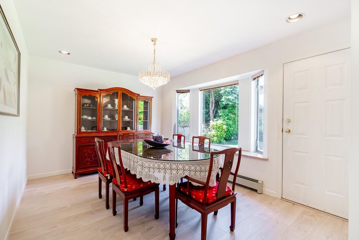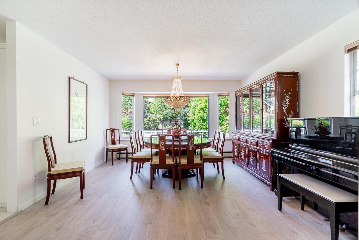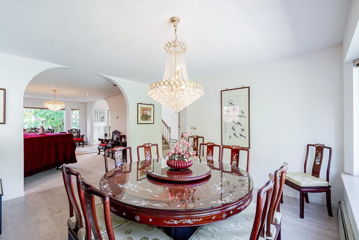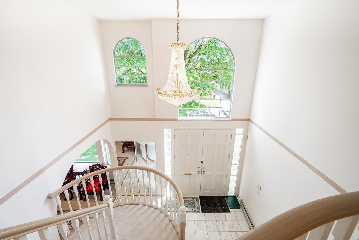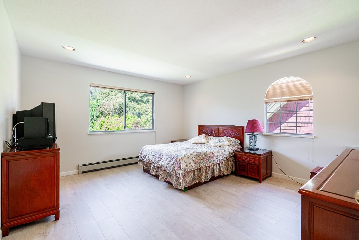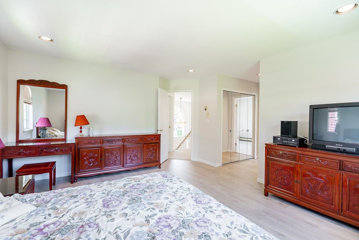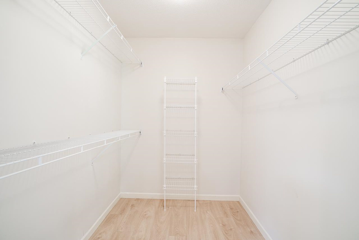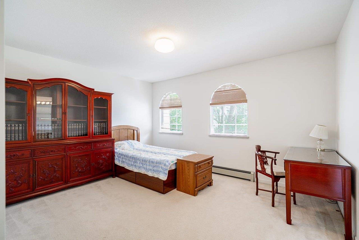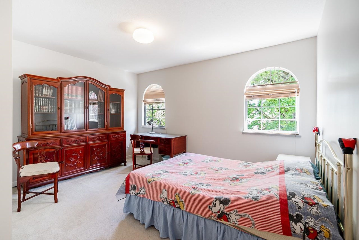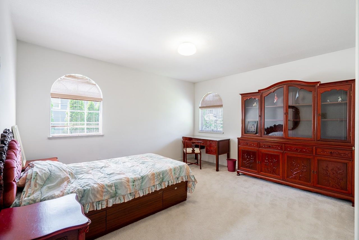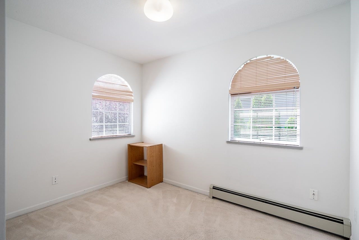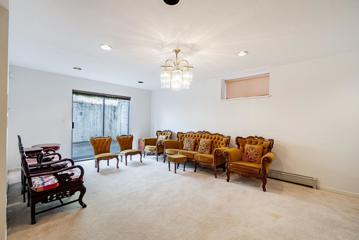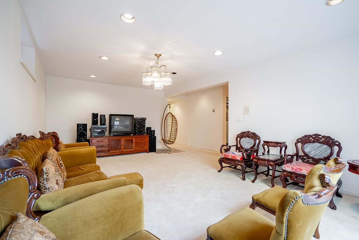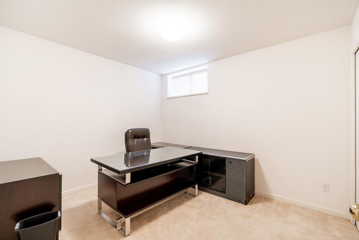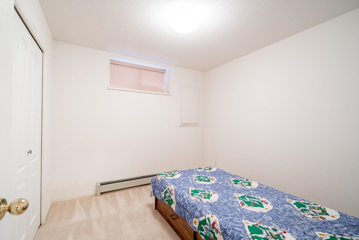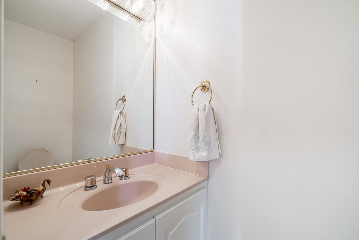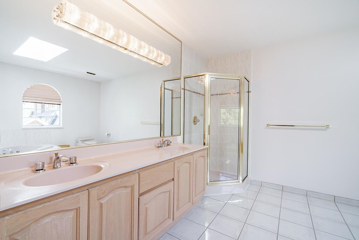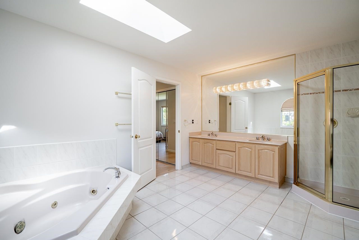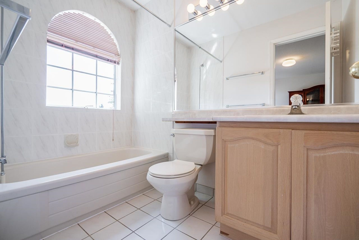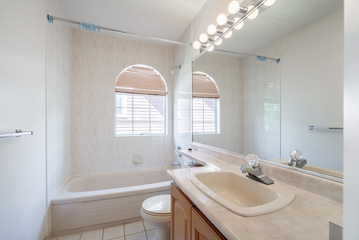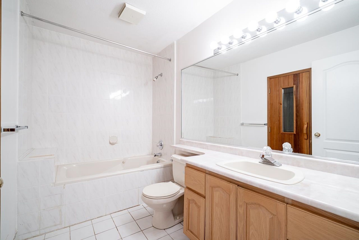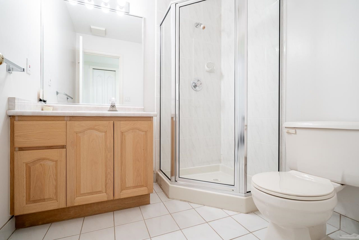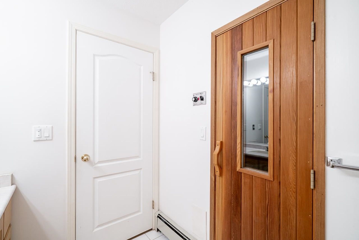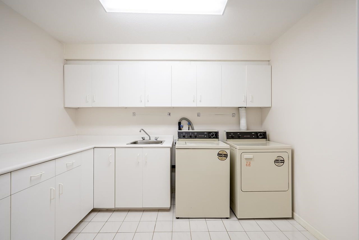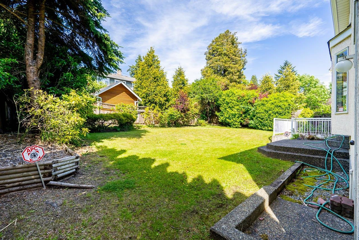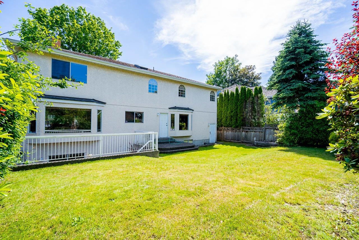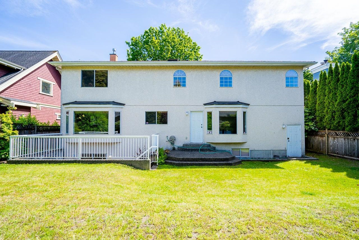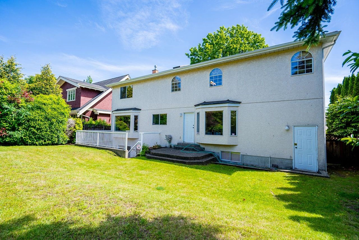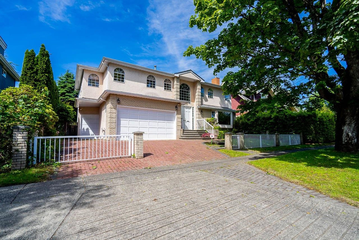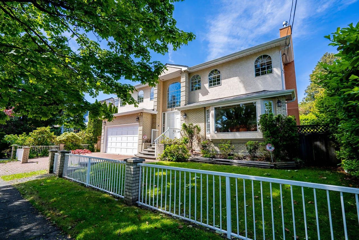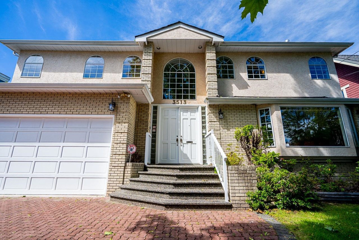
3513 W 40th Avenue
Dunbar, Vancouver West
$3,988,000
About this House
Custom built large South facing 66' x 101'5 home in Dunbar! Spacious layout with over 4300 sqft of living area. 5 bedrooms up with 3 ensuites and full basement with 2 bedrooms and sauna. Total of 7 bathrooms. Vaulted ceiling with marble foyer. Master bedroom with a walk in closet and 4 piece ensuite with jetted tub. Brick driverway, fenced yard with sprinkler system, exposed aggregate walks and patio. All bedrooms with intercom system. Triple garage . Minutes to UBC. Close to community centre, restaurant, transit and groceries. Steps away to Crofton House & St. George's Secondary. School catchment : Kerrisdale Elementary and Point Grey Secondary.
Listed by Sutton Group - Vancouver First Realty.
Browse Photos
Features
- MLS®: R2978229
- Type: House
- Bedrooms: 7
- Bathrooms: 7
- Square Feet: 4,112 sqft
- Lot Size: 6,699 sqft
- Frontage: 66.00 ft
- Full Baths: 6
- Half Baths: 1
- Taxes: $14990.6
- Parking: Garage Triple, Front Access (4)
- Basement: Full
- Storeys: 2 storeys
- Year Built: 1989
 Brought to you by your friendly REALTORS® through the MLS® System,
courtesy of BrixWork for Realtors for your convenience.
Brought to you by your friendly REALTORS® through the MLS® System,
courtesy of BrixWork for Realtors for your convenience.
Disclaimer: This
representation is based in whole or in part on data generated by the Chilliwack
& District Real Estate Board, Fraser Valley Real Estate Board or Real Estate
Board of Greater Vancouver which assumes no responsibility for its accuracy.
Contact Jason today!
604.833.8080
Photos
The Location
Amenities Near 3513 W 40th Avenue
Dunbar, Vancouver West
Explore amenities near this location in the neighbourhood as well as in the community.
