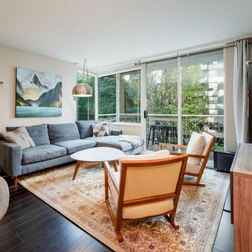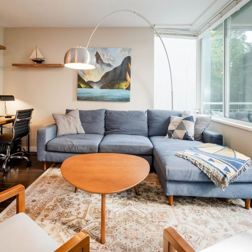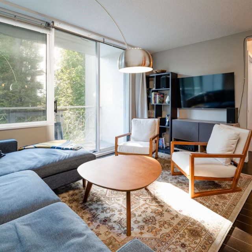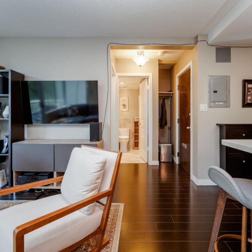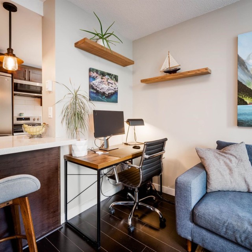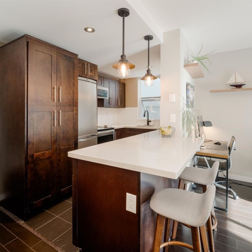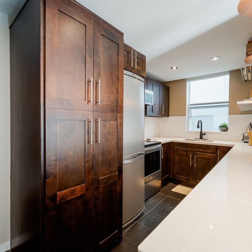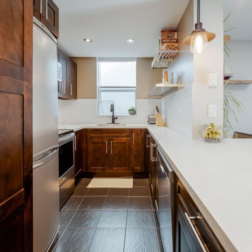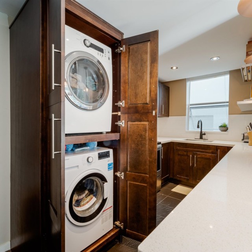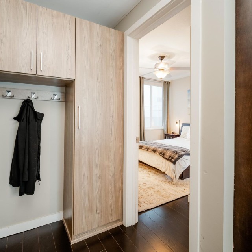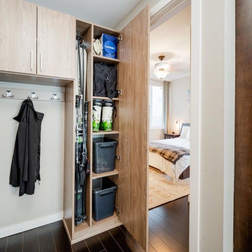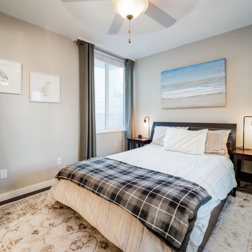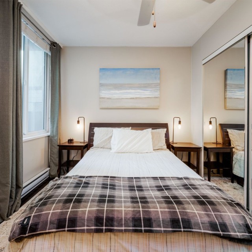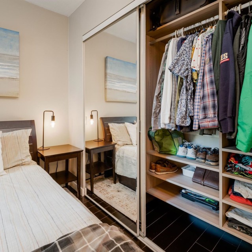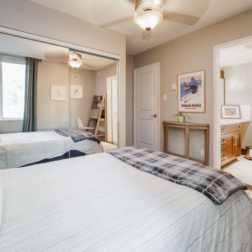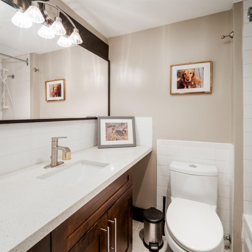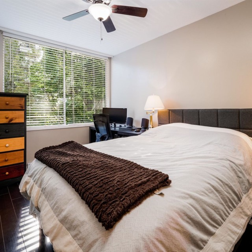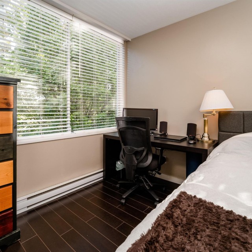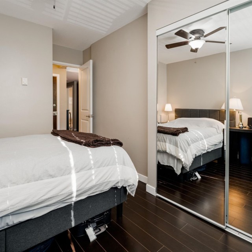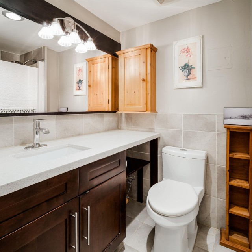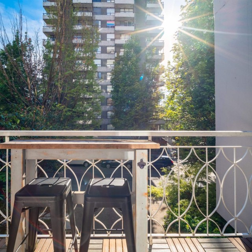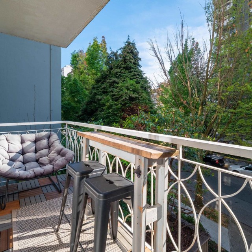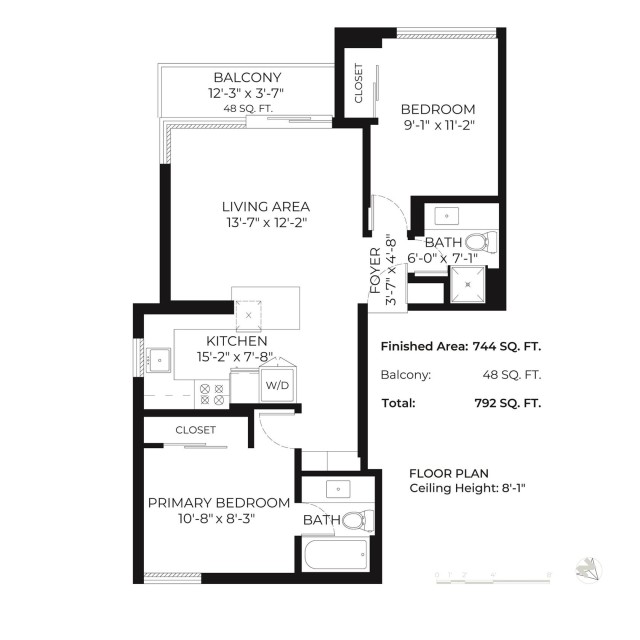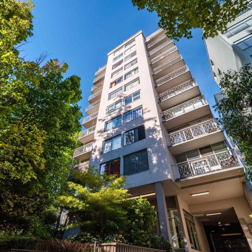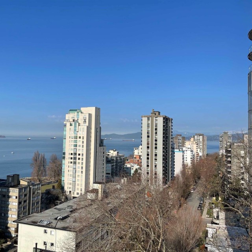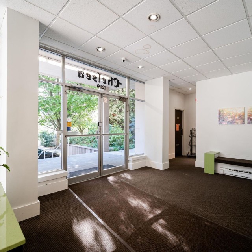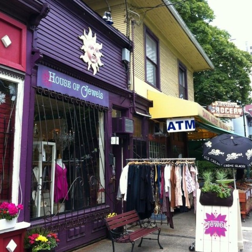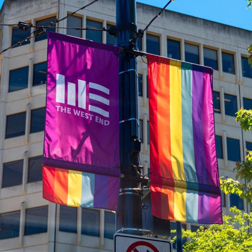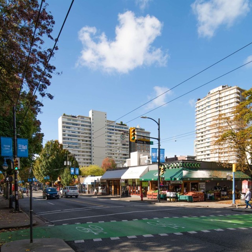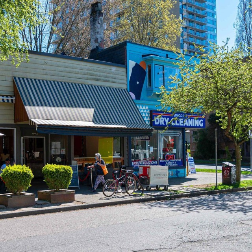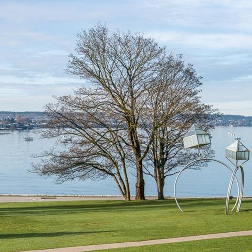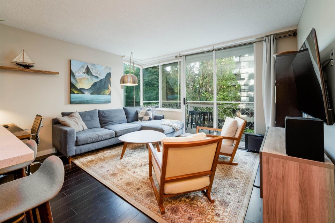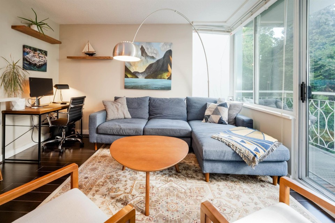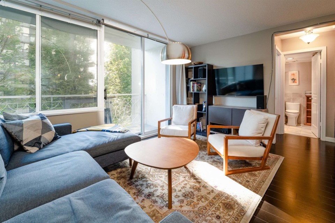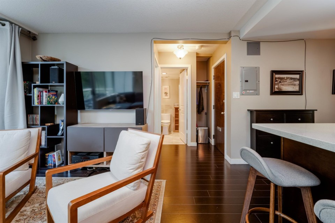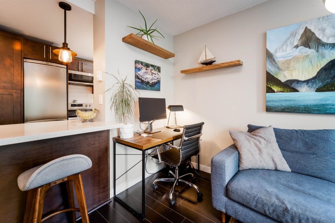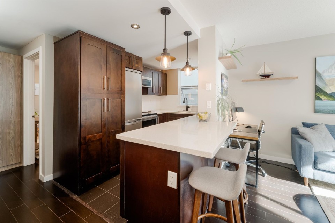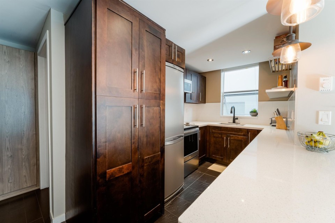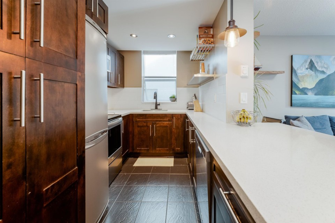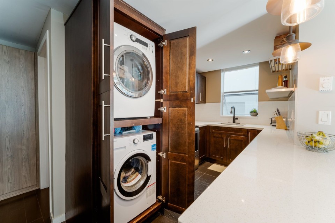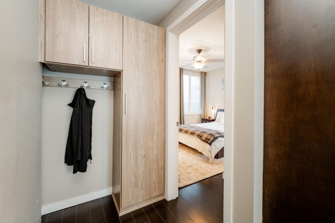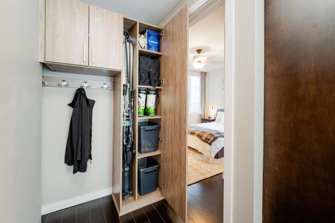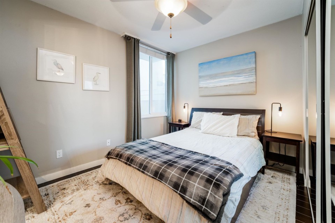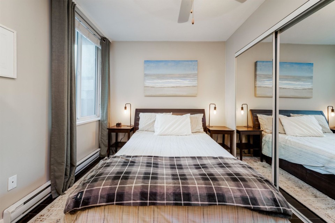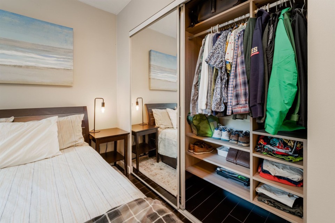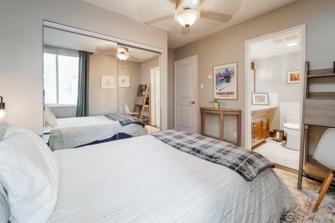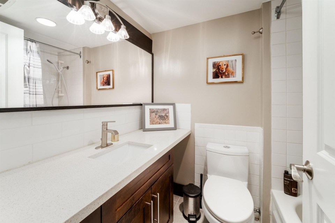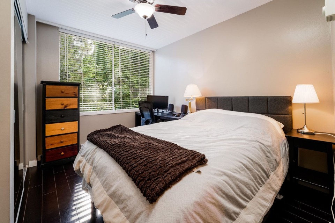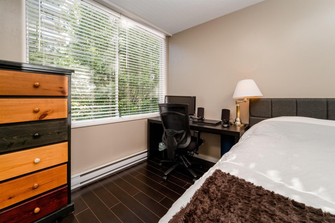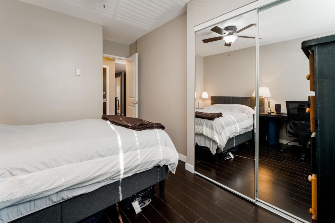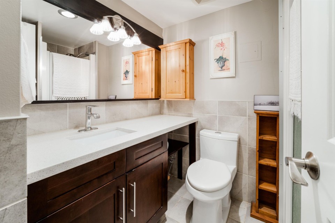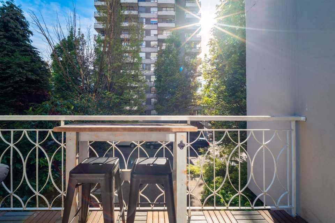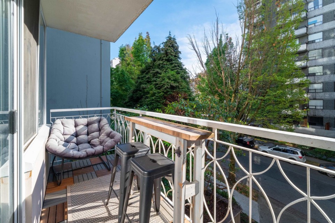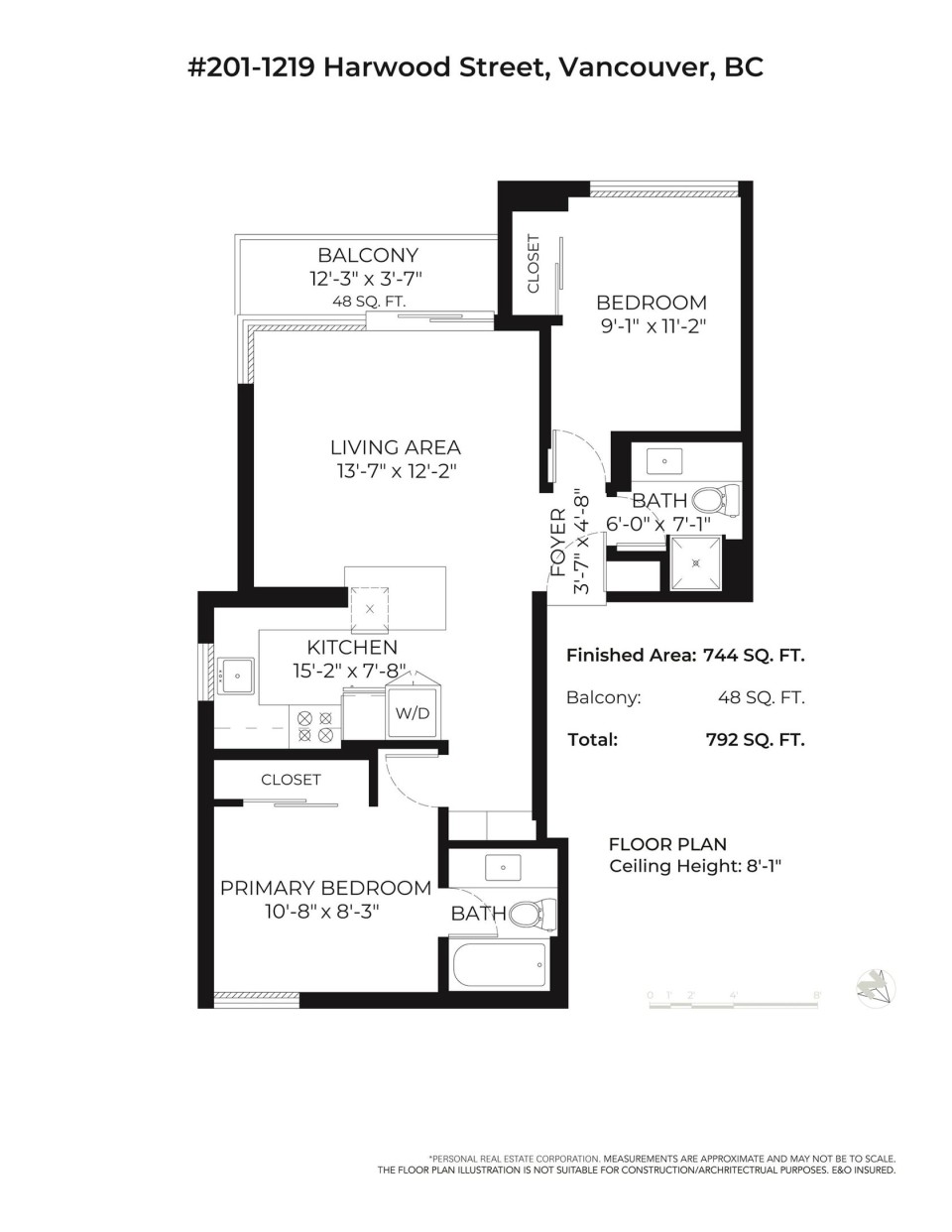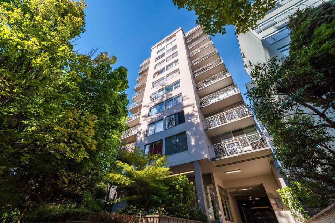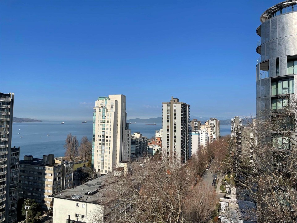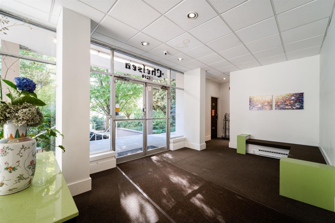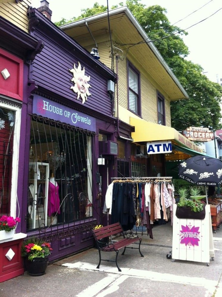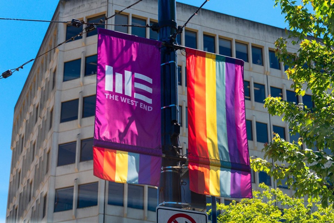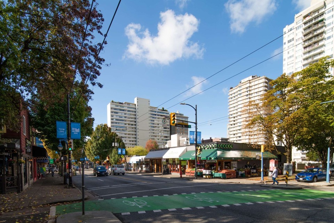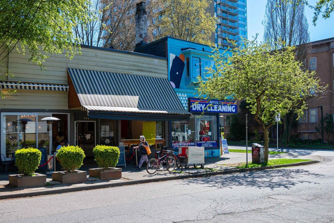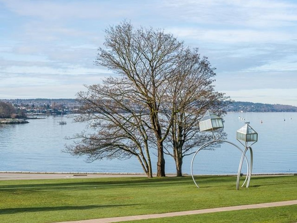
201 - 1219 Harwood Street
West End VW, Vancouver West
$575,000
About this Condo
Welcome to ‘The Chelsea’! This fully renovated 2bed, 2bath corner suite offers a great opportunity for those looking to own a home in the heart of West End. Steps away from Beaches, Parks, restaurants & shops. The suite features 744 sqft of living space, a great size patio, in suite laundry & an ensuite bathroom off the primary bedroom. Foyer & primary bedroom both have custom California closets providing excellent storage options. There is also a large kitchen with a window that allows plenty of natural light to flow through the suite. Rentals are allowed which makes it an ideal investment property as well. BONUS It has a shared rooftop deck facing east, south, and west & spectacular views. Maintenance fees include property tax/ hot water. Prepaid leasehold expires on Dec.31,2073.
Listed by Stilhavn Real Estate Ser/RE/MAX Real Estate Servi.
Browse Photos
Features
- MLS®: R2871466
- Type: Condo
- Building: 1219 Harwood Street, Vancouver West
- Bedrooms: 2
- Bathrooms: 2
- Square Feet: 744 sqft
- Full Baths: 2
- Half Baths: 0
- Taxes: $0.00
- Maintenance: $788.00
- Storeys: 11 storeys
- Year Built: 1967
- Style: Corner Unit
 Brought to you by your friendly REALTORS® through the MLS® System,
courtesy of BrixWork for Realtors for your convenience.
Brought to you by your friendly REALTORS® through the MLS® System,
courtesy of BrixWork for Realtors for your convenience.
Disclaimer: This
representation is based in whole or in part on data generated by the Chilliwack
& District Real Estate Board, Fraser Valley Real Estate Board or Real Estate
Board of Greater Vancouver which assumes no responsibility for its accuracy.
Contact Jason today!
604.833.8080
Photos
The Location
Amenities Near 201 - 1219 Harwood Street
West End VW, Vancouver West
Explore amenities near this location in the neighbourhood as well as in the community.
