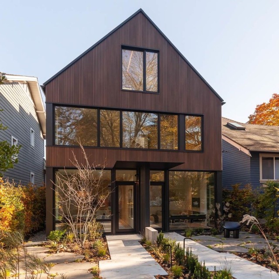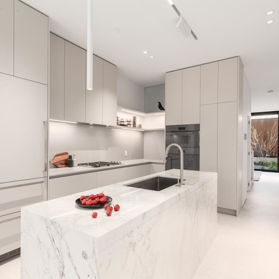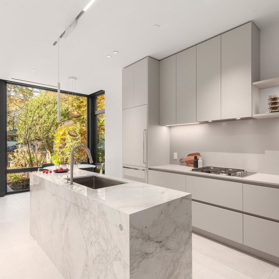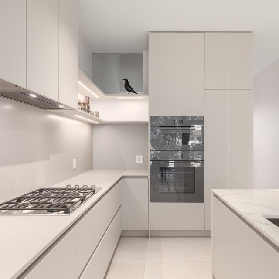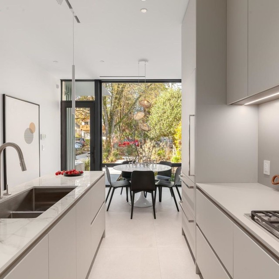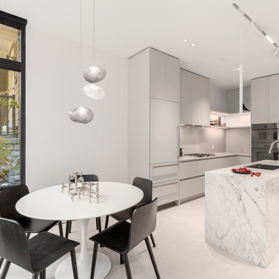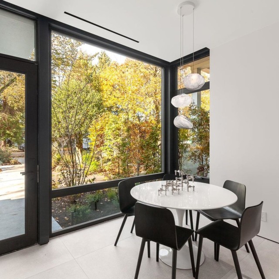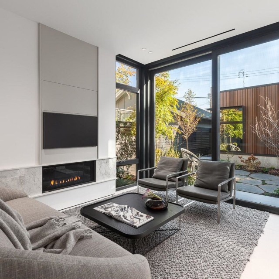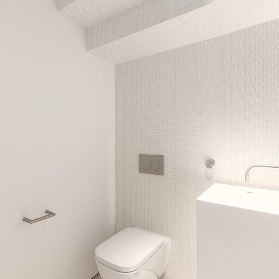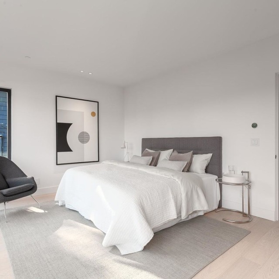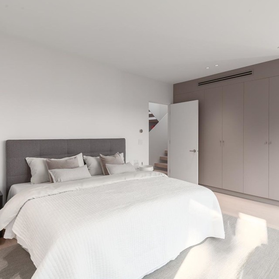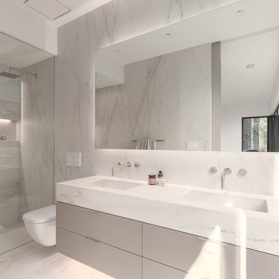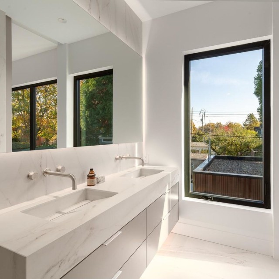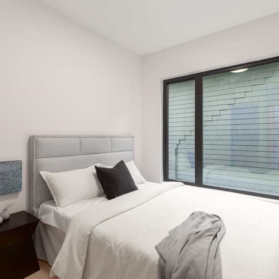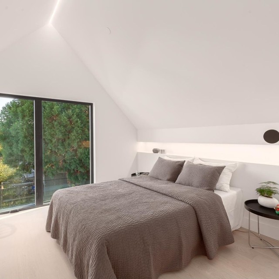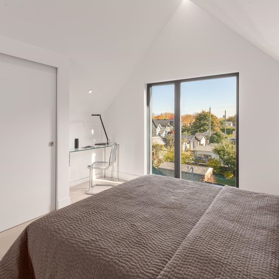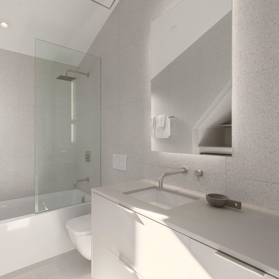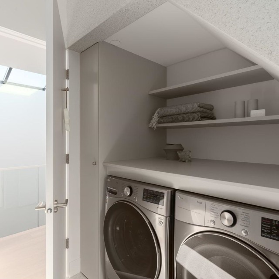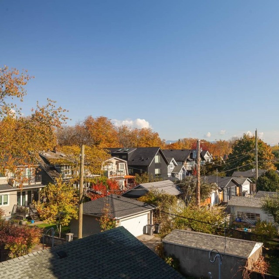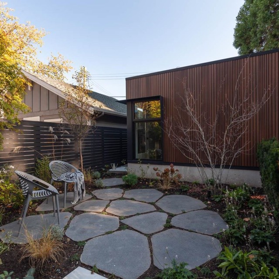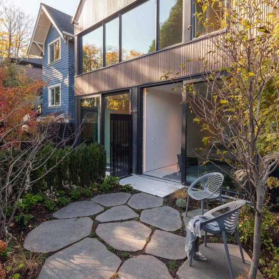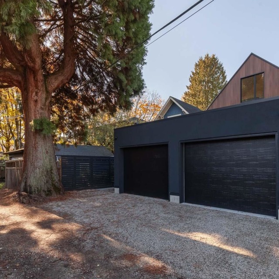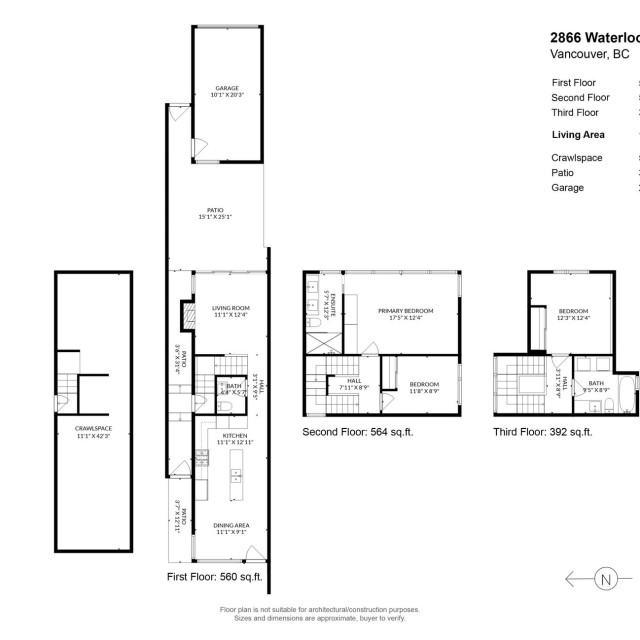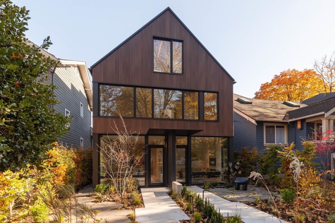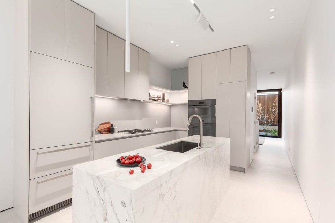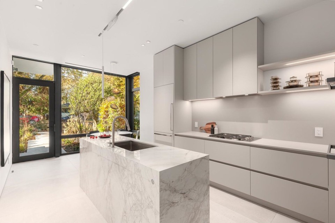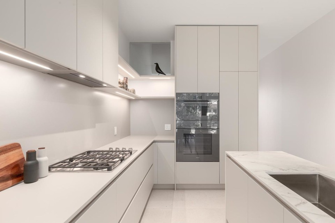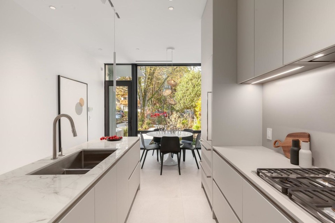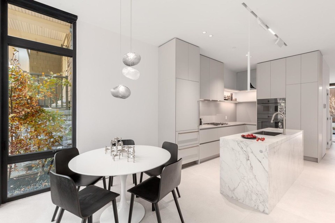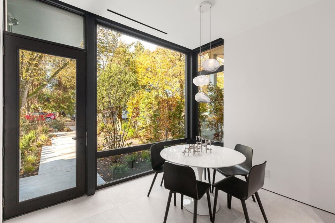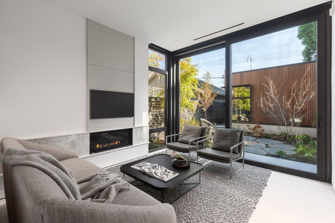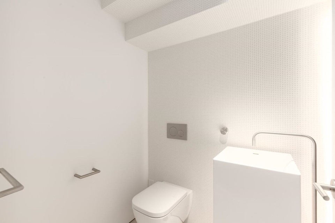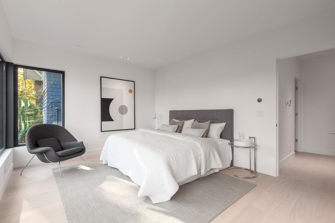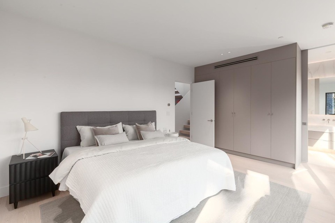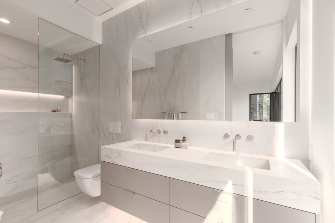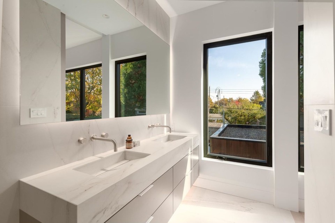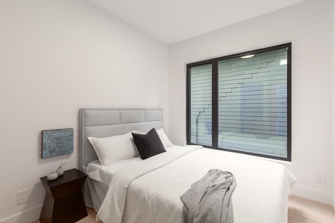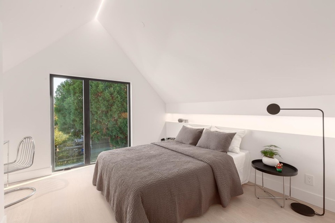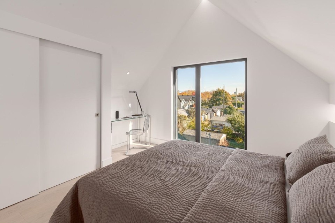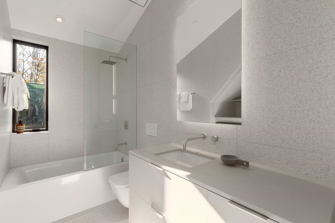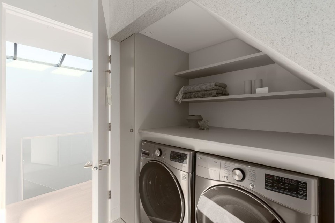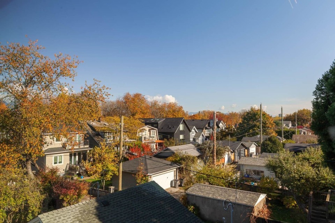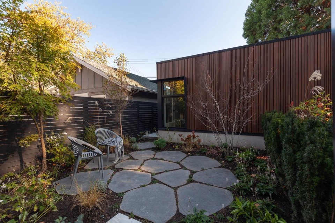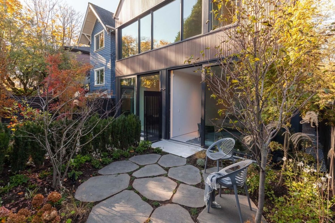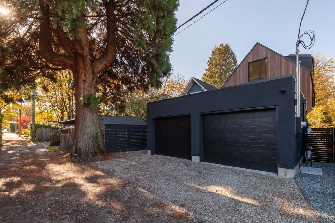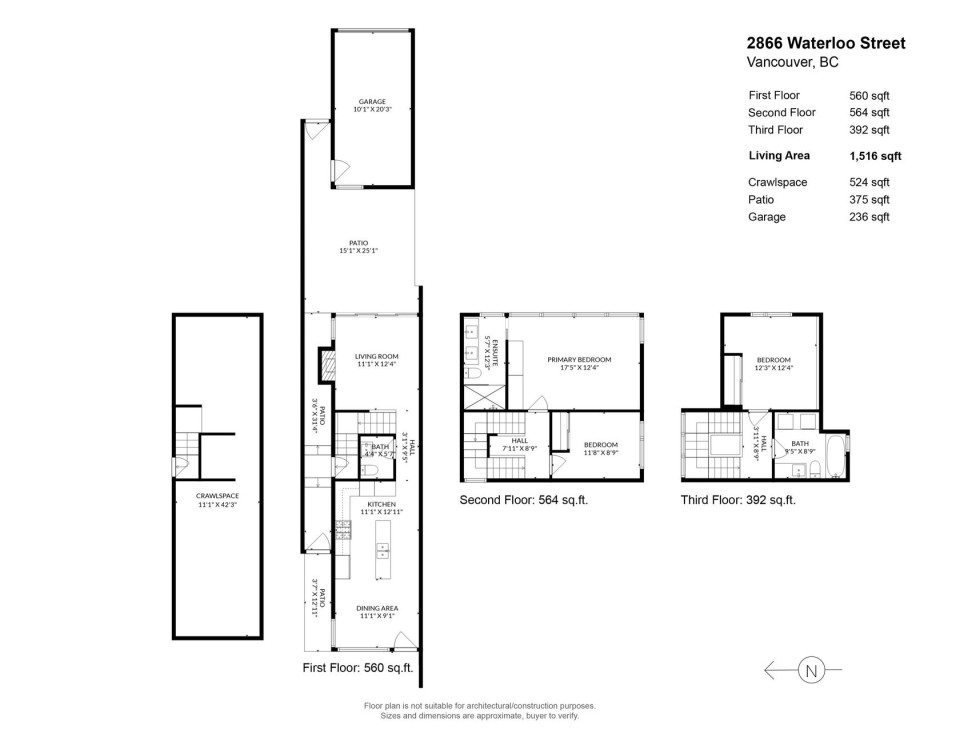
2866 Waterloo Street
Kitsilano, Vancouver West
$2,880,000
About this Duplex
Welcome home to this 3 bed/3 bath ½ duplex in Kitsilano! Thoughtfully designed by renowned architect Frits de Vries & created by the esteemed team at Pomegranate Design, this home offers a seamless blend of contemporary style, quality finishes incl. Blu Bathworks & Phylrich fixtures & Italian Veneta Cucine Milwork, radiant heat + AC & an efficient floor plan. Main lvl feats. high-ceilings, a well-appointed kitchen with Miele appliance package, Bocci lighting in the dining, & living room complete with gas fireplace. 2nd lvl boasts the bright primary room w/lavish ensuite & 2nd spacious bedroom. Top lvl offers 3rd bed & full bath w/laundry. Private basalt patios w/landscape design by Botanica Design, detached garage & crawl space complete this home.
Listed by Stilhavn Real Estate Ser/Engel & Volkers Vancouve.
Browse Photos
Features
- MLS®: R2869090
- Type: Duplex
- Bedrooms: 3
- Bathrooms: 3
- Square Feet: 1,516 sqft
- Frontage: 32.00 ft
- Depth: 121.00 ft
- Full Baths: 2
- Half Baths: 1
- Taxes: $7997.16
- Maintenance: $0.00
- Storeys: 3 storeys
- Year Built: 2023
- Style: 3 Storey
 Brought to you by your friendly REALTORS® through the MLS® System,
courtesy of BrixWork for Realtors for your convenience.
Brought to you by your friendly REALTORS® through the MLS® System,
courtesy of BrixWork for Realtors for your convenience.
Disclaimer: This
representation is based in whole or in part on data generated by the Chilliwack
& District Real Estate Board, Fraser Valley Real Estate Board or Real Estate
Board of Greater Vancouver which assumes no responsibility for its accuracy.
Contact Jason today!
604.833.8080
Photos
The Location
Amenities Near 2866 Waterloo Street
Kitsilano, Vancouver West
Explore amenities near this location in the neighbourhood as well as in the community.
